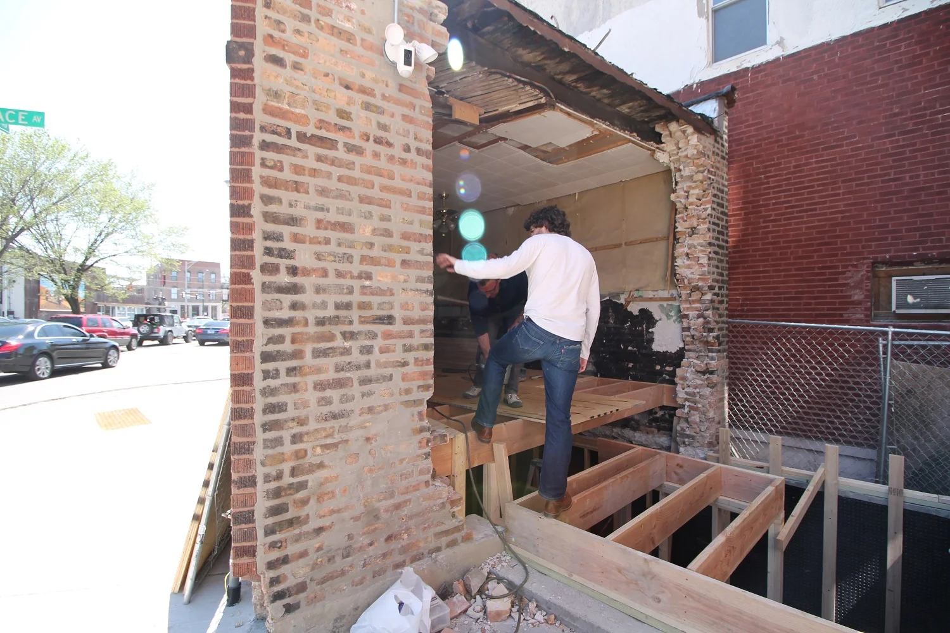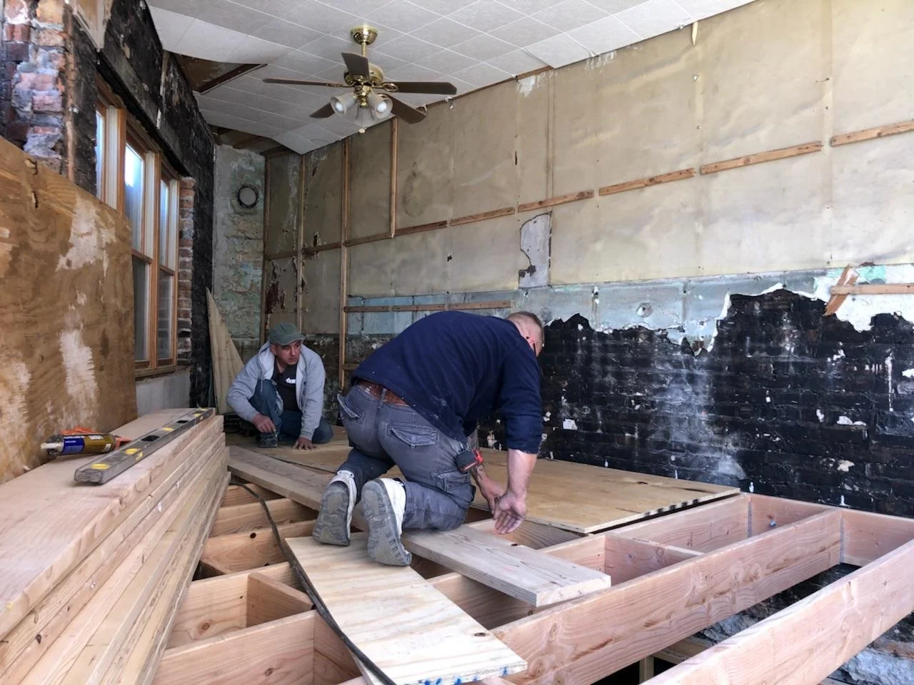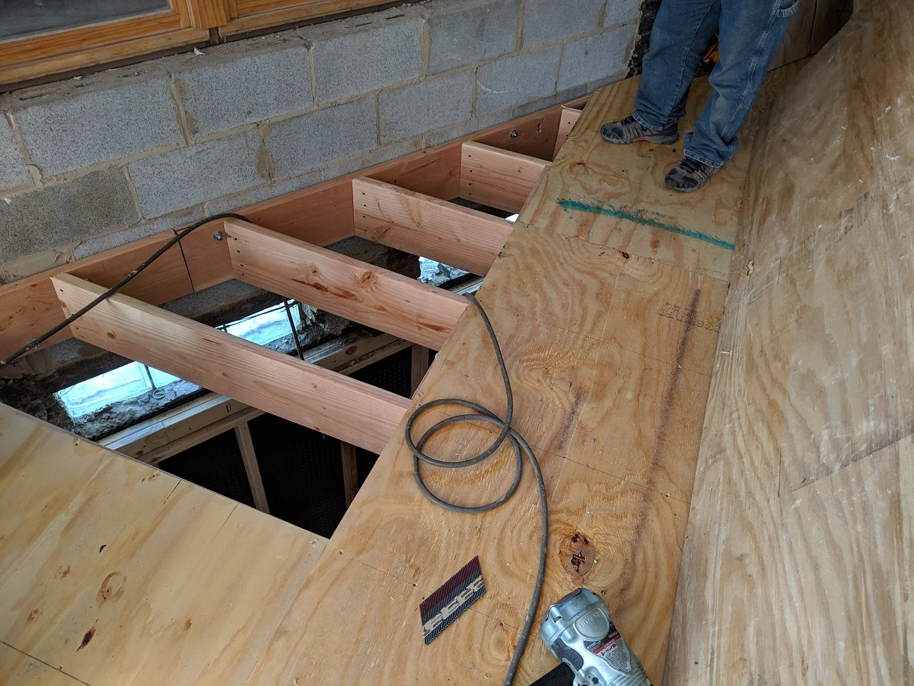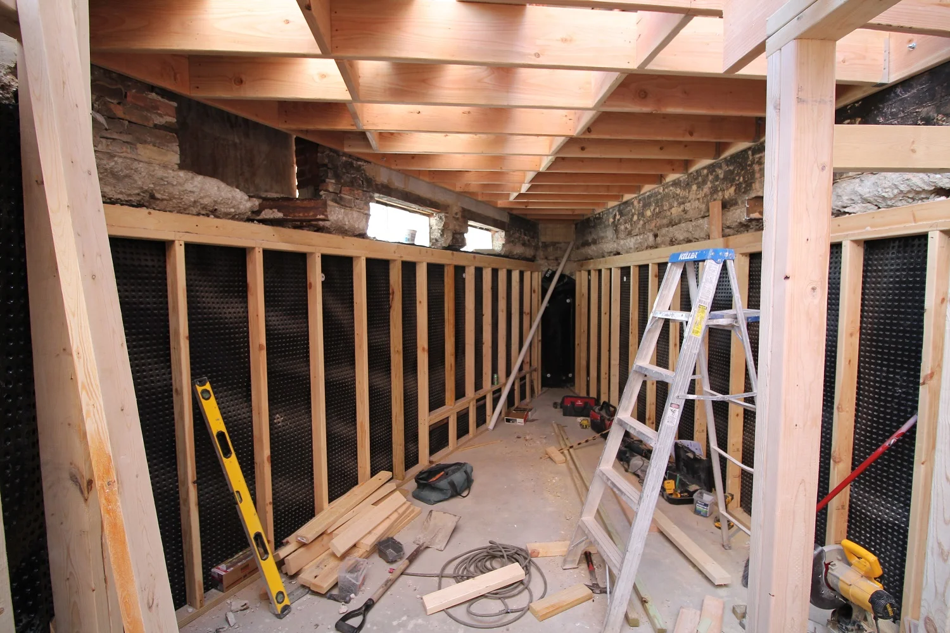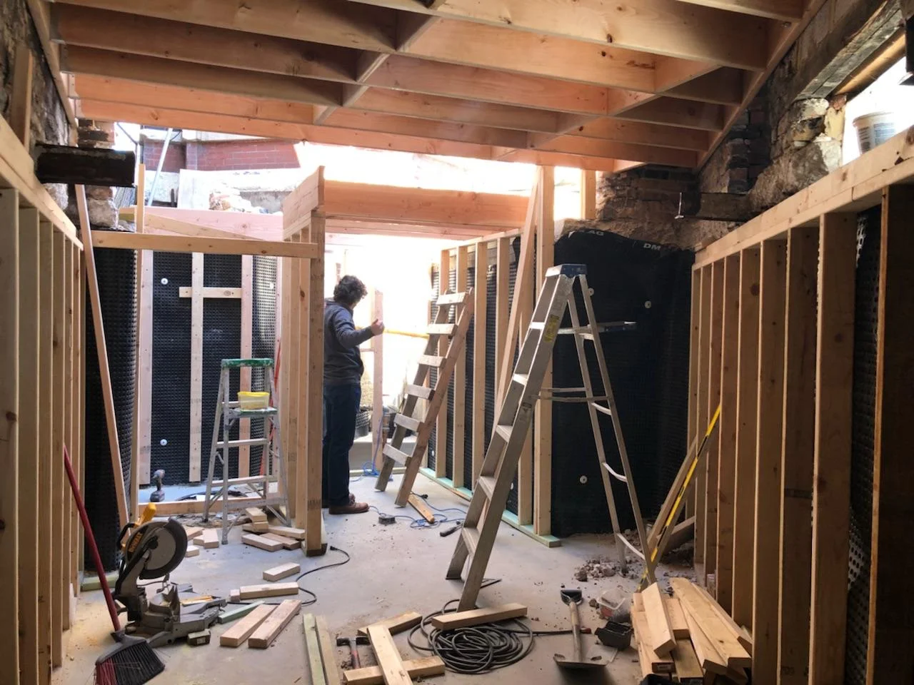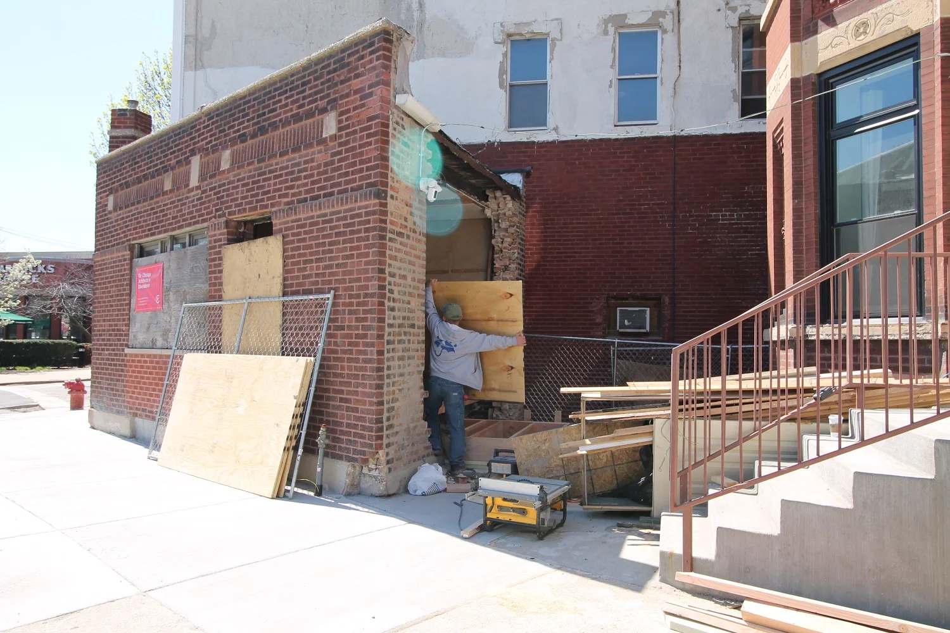Tiny Duplex
Remember how we said the delays of waiting for different tradesmen was one of the biggest factors in the construction timeline of this tiny house? Yep, we reached that point. It’s been about 3 weeks since our last update, mostly because nothing really happened during those 3 weeks.
Framing - for the first floor, and the couple of small walls - was next on our list, but now that the busy summer season is here we’ve been having a hard time convincing any carpenters to spend a day at our tiny job site when they had bigger fish to fry elsewhere in Chicago. Last week we finally saw some action, and within half a day two carpenters had framed out the entire first floor. They were midway thru framing the floor of the entry space when we showed up, and noticed that they were setting this entry floor 12” higher than we had specified (?!?) which sent us architects into a momentary panic. In a space this small there is no room for error, and this was about to be a big error. We called up the GC, and within an hour had our small team all inside the triangle building hashing out some questions, problems, and new ideas, until everything was finally back on track. The main floor is now in place, and a new stair down to the basement is next in line (that is, if it ever stops raining!)
Having the first floor installed makes it much easier to understand just how big (or small) the rooms will feel. We’re happy to report that the basement bedroom feels fantastic - even taller than expected! Can’t wait to get those windows opened up again & let some light flood into the space.

